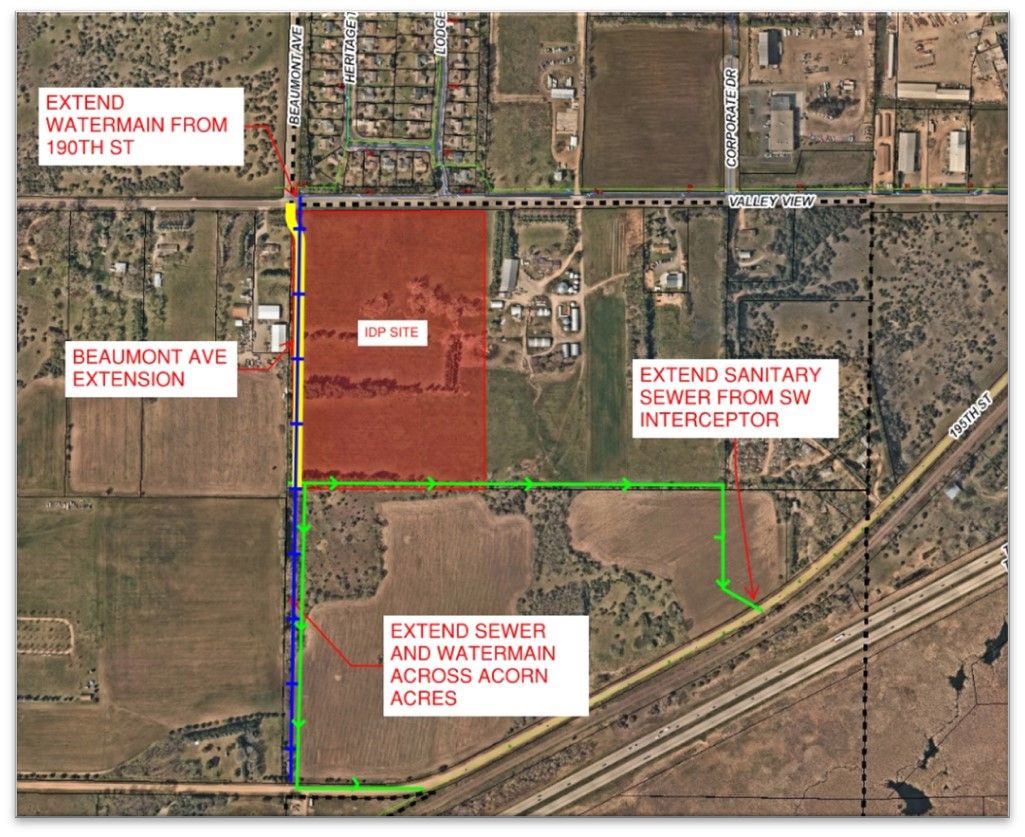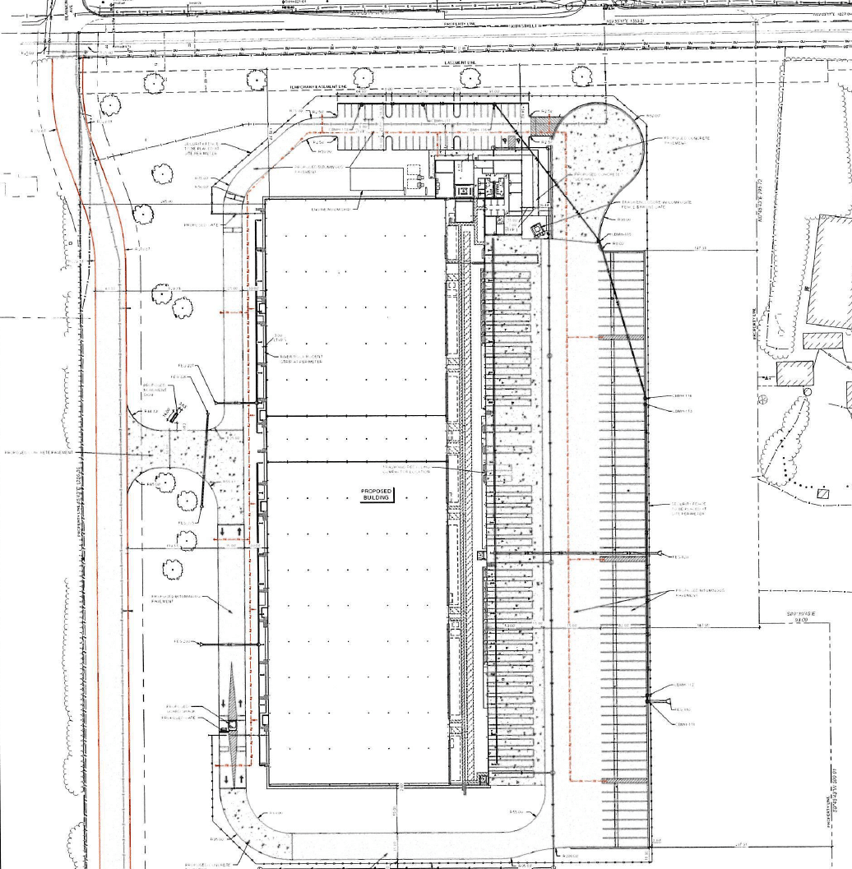IDP Cold Storage Warehouse and Beaumont Ave Street and Utility Extensions
Project Area Map
Click image to view larger version.
Warehouse Design Layout
Click image to view larger version.
Project Background
Michaels Foods plans to establish a 232,000 square foot refrigerated warehouse at the southeast corner of 190th Street and Beaumont Avenue in Jordan, near the Scott County Fairgrounds, in an area that has been guided to be zoned for light industrial for the past 30 years in the City’s comprehensive plan. The facility will employ around 50 people in two shifts. The facility will handle cold food storage only, with about 70 truck deliveries daily, secure gated entry, and no truck fueling; parking for up to 30 trailers is allowed, with about 10 expected overnight. The site will feature landscaping and berming for screening, building heights mostly at 45 feet with some sections at 55 feet for rooftop equipment, and connections to city utilities without impacting local wells or septic systems.
Inland Development Partners (IDP) is in the process of developing a new industrial site on the south side of 190th Street across from Beaumont Avenue and Lodge Drive. The site is 28.4 acres in size with a 232,000 sq ft industrial building. The building is proposed to be used for warehousing of refrigerated cold food storage and has multiple truck docks with an approximately 12,600 sq. ft. office space. The site is located on the western portion of 6305 190th Street (PID 109240170). The site was recently annexed into the City of Jordan from St. Lawrence Township. The site is guided Industrial on the City of Jordan 2040 Comprehensive Plan Map. No structures currently occupy the proposed development site.
The City of Jordan is leading a public infrastructure project in coordination with this development to extend Beaumont Avenue from 190th Street to the southerly limits of the proposed IDP Site. Sewer and water will also be extended to serve the site and adjacent parcels. Improvements will be led by the City and funded by the developer and adjacent benefiting properties.
FAQ’s
Is this facility located within an area planned for industrial development?
Yes, per the City’s Comprehensive Plan, the land that this development is being built on has been guided for Light Industrial Zoning for the past 30 years. The proposed use of this facility meets the criteria for light industrial.
Where is the site located in Jordan?
The warehouse site is proposed at the southeast corner of the intersection of 190th Street and Beaumont Avenue about ½ mile east of the Scott County Fairgrounds.
What is the business operation for the newly proposed warehouse?
Michaels Foods is a regional food service distributor that desires to locate a 232,000 square foot refrigerated warehouse on the site. The site will have no food processing or manufacturing operations, only cold food storage.
How many employees will be located at the site?
Approximately 50 employees will operation the refrigerated warehouse and small office area in 2 working shifts from 6am – 10pm.
How many truck deliveries will the site have on an average day?
Michaels Foods plans the site will accommodate approximately 70 trucks per day. Most of the activity will occur between 7am-9am and 12pm-4pm. Drivers will enter the site through a secure gate. No fueling of trucks will occur on the site. Overnight parking of approximately 10 trailers is anticipated; however, the City Code does allow up to 30 trailers to be stored onsite if needed.
Will trucks park along the public streets (190th Street & Beaumont Avenue)?
Michaels Foods will instruct truck drivers to arrive by scheduled appointments during operating hours. The city plans to identify no parking zones along public streets in the vicinity of the site as well.
Will landscaping be placed on site to provide screening to nearby residential properties?
The site will be landscaped with trees and turf grass in accordance with City Code. The City Council has also required landscaped berming and additional coniferous trees to be placed along the 190th Street (north) and Beaumont Avenue (west) perimeters to provide further screening to the nearby residential properties.
How tall is the industrial warehouse building height?
Over 93% of the building’s profile is at a 45 foot height. Five separate sections of the building will rise to 55 feet for storage of refrigerated rooftop equipment.
Will the warehouse site be connected to city utilities?
City watermain, sanitary sewer, and storm sewer connections will be extended to the site at the developers’ cost. No impacts to area wells or septic systems will occur.
Schedule
IDP Cold Storage Warehouse Development
- Summer 2025: Site Plan Review, Annexation
- July 14, 2025: Predevelopment Agreement, Preliminary Plat, CUP Approved
- Summer 2025 – Fall 2025: Final Design
- October 13, 2025: Final Plat Approved
- Fall 2025 – 2026: Site Grading, Final Design, Building Permit
- Spring 2026 – Spring 2027: Facility Construction
Beaumont Avenue and Public Utility Extensions
- July 2025: Predevelopment Agreement & City Authorized to Begin Design of Beaumont Ave Street & Utility Extension
- Late Summer / Early Fall 2025: Preliminary Engineering
- Fall 2025 – Spring 2026: Land Acquisition and Final Design
- Spring 2026: Bidding
- Summer 2026: Construction of Beaumont Avenue and Public Utility Extensions
Contacts
Jeff Matzke
Jordan City Planner
Bolton & Menk
(612) 817-0765
Jeff.Matzke@bolton-menk.com
Luke Wheeler
Assistant City Engineer
Bolton & Menk
(612) 597-9105
Luke.Wheeler@bolton-menk.com
Mike Waltman
Jordan City Engineer
Bolton & Menk
(612) 221-6946
Michael.Waltman@bolton-menk.com


